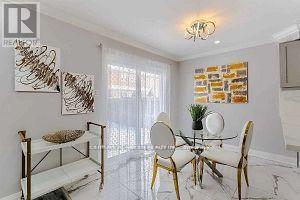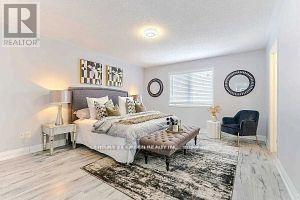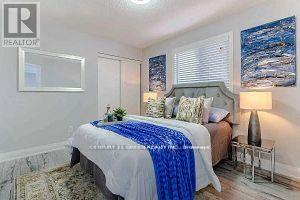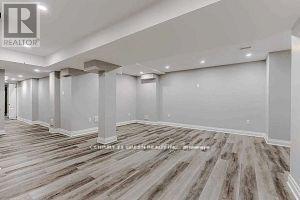927 Scott Boulevard Milton (Harrison), Ontario L9T 7C5
MLS# W9053594 - Buy this house, and I'll buy Yours*
$1,159,000
Nicely designed show stopper stunning house of over 1950 sqft (as per Builder) + finished basement of one bedroom. Freshly renovated and upgraded. Wide Plank Flooring, SS Appliances. New Kitchen, Quartz Countertop & Backsplash, Pot Lights, Modern Light Fixtures, 24x24 Porcelain Tiles, Walking Distance To Schools, Shopping, Banks, Close To Up Coming University, Escarpment Views & Velodrome. Upstairs Laundry & Loft Offer Great Convenience. Extras: With Separate Den & Dining Areas, Rec Room, Modern Bathroom And Cabinets. The city Clears Snow From The Sidewalk In Winter Which Is A Great Bonus benefit. Seeing is believing. Flexible closing date. Good Offer is awaited. Two hours notice for showing. (id:51158)
Property Details
| MLS® Number | W9053594 |
| Property Type | Single Family |
| Community Name | Harrison |
| Parking Space Total | 2 |
About 927 Scott Boulevard, Milton (Harrison), Ontario
This For sale Property is located at 927 Scott Boulevard is a Semi-detached Single Family House set in the community of Harrison, in the City of Milton (Harrison). This Semi-detached Single Family has a total of 5 bedroom(s), and a total of 4 bath(s) . 927 Scott Boulevard has Forced air heating and Central air conditioning. This house features a Fireplace.
The Second level includes the Bedroom, Bedroom 2, Bedroom 3, Bedroom 4, Loft, The Basement includes the Bedroom, Recreational, Games Room, The Main level includes the Family Room, Dining Room, Kitchen, Den, Eating Area, The Basement is Finished.
This Milton (Harrison) House's exterior is finished with Brick. Also included on the property is a Attached Garage
The Current price for the property located at 927 Scott Boulevard, Milton (Harrison) is $1,159,000 and was listed on MLS on :2024-09-04 03:08:28
Building
| Bathroom Total | 4 |
| Bedrooms Above Ground | 4 |
| Bedrooms Below Ground | 1 |
| Bedrooms Total | 5 |
| Appliances | Window Coverings |
| Basement Development | Finished |
| Basement Type | N/a (finished) |
| Construction Style Attachment | Semi-detached |
| Cooling Type | Central Air Conditioning |
| Exterior Finish | Brick |
| Flooring Type | Laminate |
| Foundation Type | Brick |
| Half Bath Total | 1 |
| Heating Fuel | Natural Gas |
| Heating Type | Forced Air |
| Stories Total | 2 |
| Type | House |
| Utility Water | Municipal Water |
Parking
| Attached Garage |
Land
| Acreage | No |
| Sewer | Sanitary Sewer |
| Size Depth | 80 Ft ,4 In |
| Size Frontage | 25 Ft ,6 In |
| Size Irregular | 25.54 X 80.38 Ft |
| Size Total Text | 25.54 X 80.38 Ft|under 1/2 Acre |
| Zoning Description | Residential |
Rooms
| Level | Type | Length | Width | Dimensions |
|---|---|---|---|---|
| Second Level | Bedroom | 4.73 m | 4 m | 4.73 m x 4 m |
| Second Level | Bedroom 2 | 3.6 m | 3.02 m | 3.6 m x 3.02 m |
| Second Level | Bedroom 3 | 3.63 m | 3.34 m | 3.63 m x 3.34 m |
| Second Level | Bedroom 4 | 3.34 m | 2.96 m | 3.34 m x 2.96 m |
| Second Level | Loft | 3.95 m | 2.42 m | 3.95 m x 2.42 m |
| Basement | Bedroom | Measurements not available | ||
| Basement | Recreational, Games Room | Measurements not available | ||
| Main Level | Family Room | 4.23 m | 4.23 m | 4.23 m x 4.23 m |
| Main Level | Dining Room | 3.8 m | 3.1 m | 3.8 m x 3.1 m |
| Main Level | Kitchen | 3.84 m | 2.75 m | 3.84 m x 2.75 m |
| Main Level | Den | 3.21 m | 3.42 m | 3.21 m x 3.42 m |
| Main Level | Eating Area | 3.1 m | 3.42 m | 3.1 m x 3.42 m |
https://www.realtor.ca/real-estate/27212152/927-scott-boulevard-milton-harrison-harrison
Interested?
Get More info About:927 Scott Boulevard Milton (Harrison), Mls# W9053594























