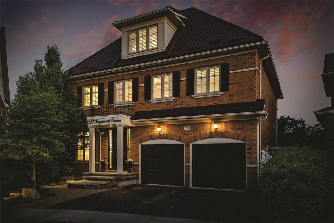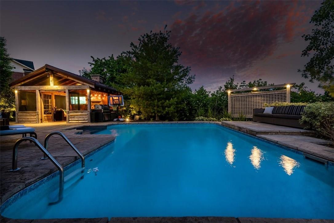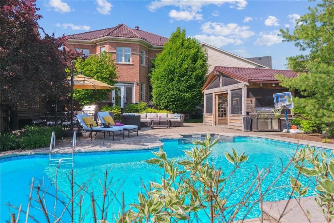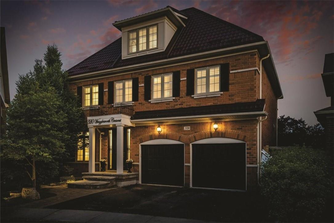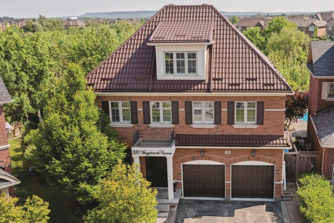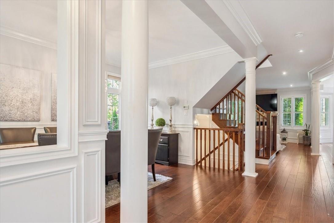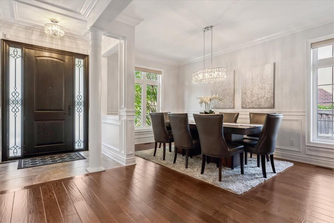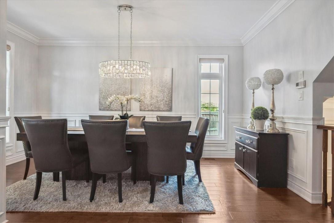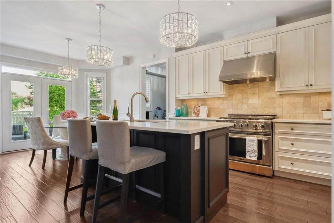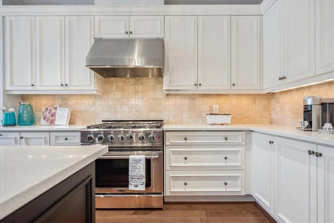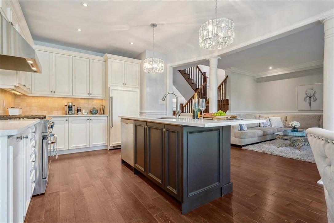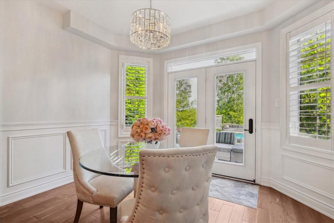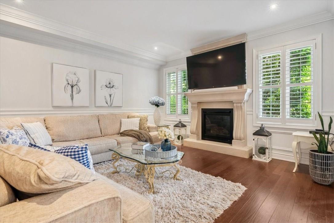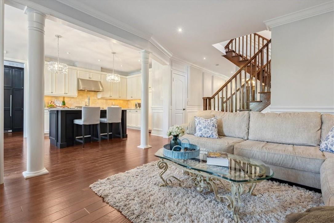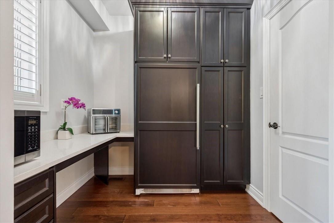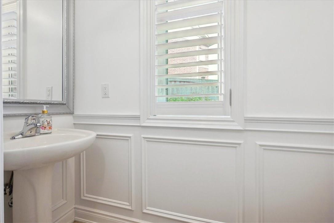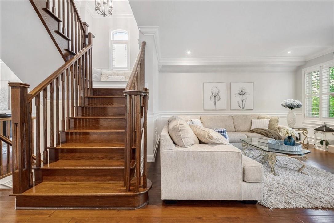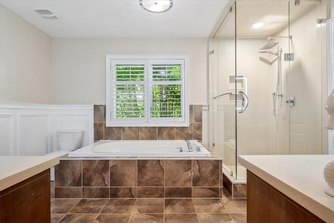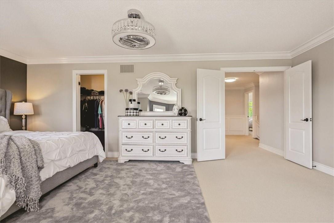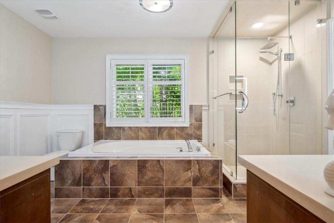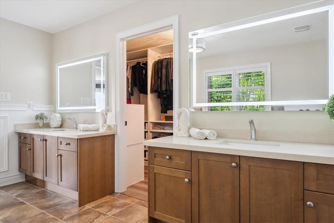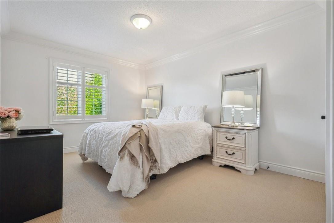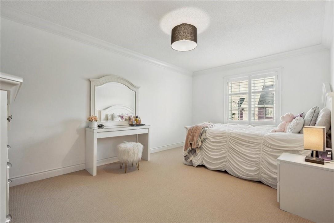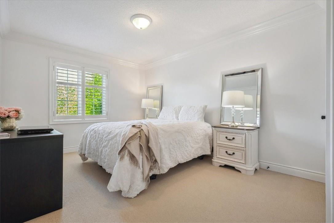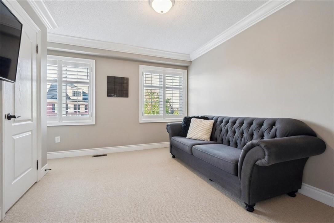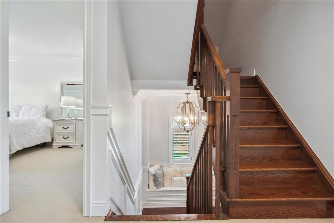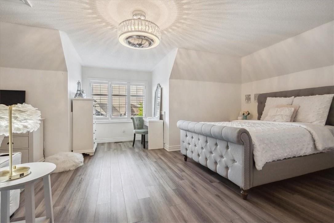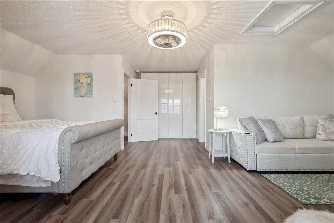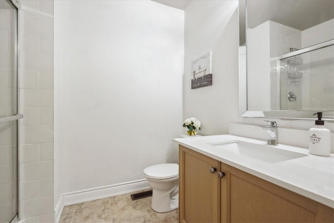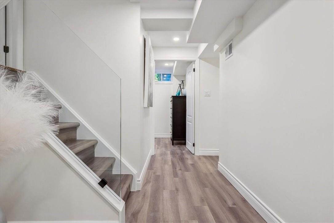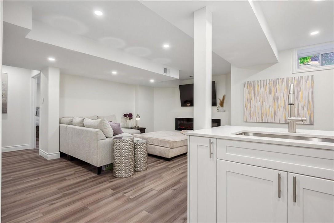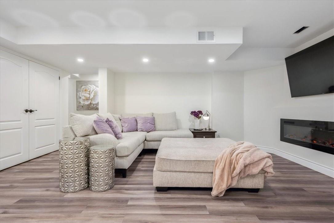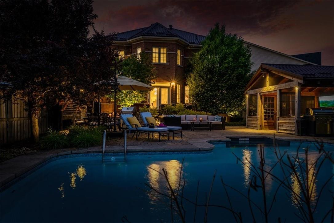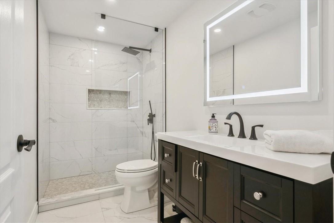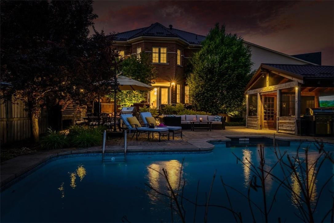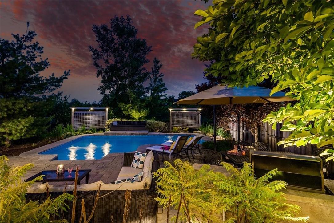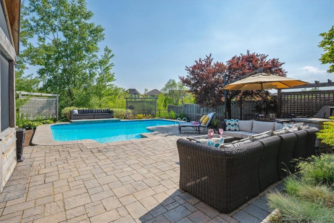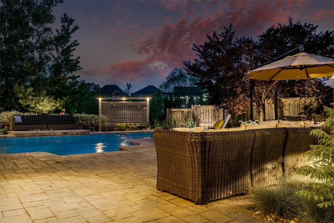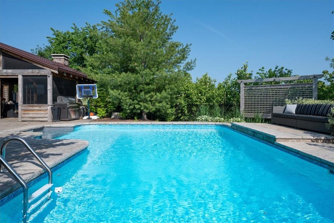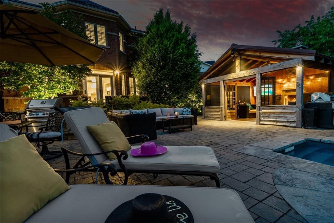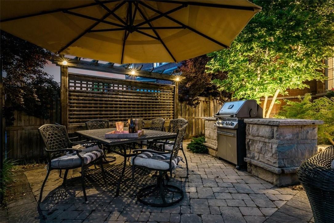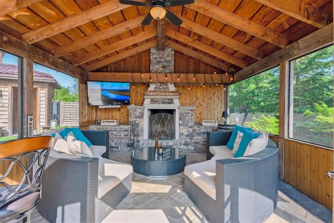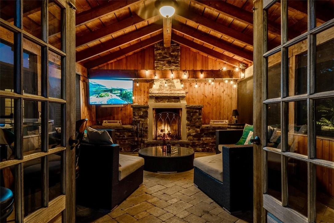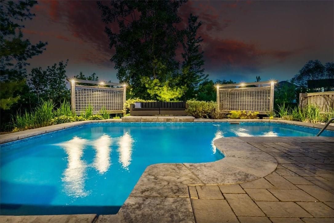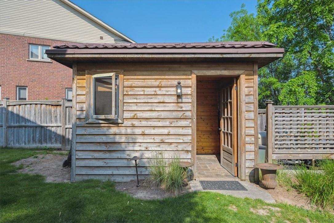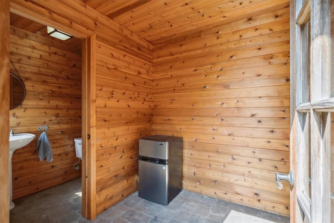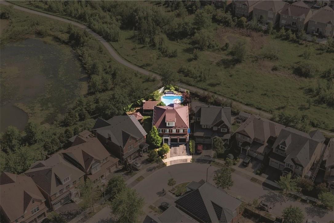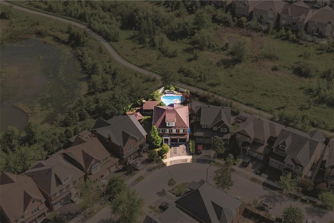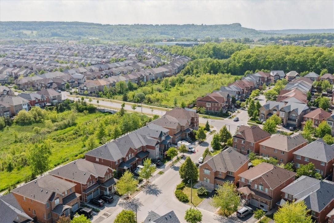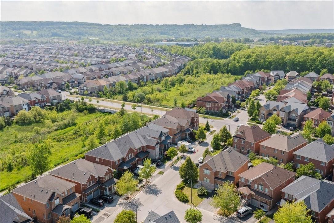320 Wrigglesworth Crescent Milton, Ontario L9T 6Z9
MLS# H4186747 - Buy this house, and I'll buy Yours*
$2,100,000
Step into your dream oasis & discover your new home. Nestled on a sprawling lot, offering a lifestyle of grandeur & serenity. With unparalleled amenities, this home epitomizes refined living. Featuring 5+1 bedrms, 6 baths, & 4 levels of living space, there's an abundance of room for relaxation & entertainment. The most striking feature lies outdoors. Prepare to be enchanted. The expansive backyard beckons with a large sparkling pool, ideal for invigorating laps or leisurely sun-soaked afternoons. Beside it, a screened-in cabana with wood burning fireplace provides a shaded sanctuary to unwind or host guests in style. For added convenience, an outdoor bathroom ensures comfort. Backing onto a tranquil ravine, the backdrop of nature imbues your life with a sense of peace & tranquility. Situated in a prime location, you'll have access to shopping, dining, schools, & a plethora of outdoor activities. Don't miss this rare opportunity to own a retreat that promises to elevate your lifestyle. (id:51158)
Open House
This property has open houses!
2:00 pm
Ends at:4:00 pm
Property Details
| MLS® Number | H4186747 |
| Property Type | Single Family |
| Amenities Near By | Hospital, Public Transit, Recreation, Schools, Ski Area |
| Community Features | Community Centre |
| Equipment Type | Water Heater |
| Features | Park Setting, Ravine, Park/reserve, Conservation/green Belt, Double Width Or More Driveway, Paved Driveway |
| Parking Space Total | 4 |
| Pool Type | Inground Pool |
| Rental Equipment Type | Water Heater |
| View Type | View |
About 320 Wrigglesworth Crescent, Milton, Ontario
This For sale Property is located at 320 Wrigglesworth Crescent is a Detached Single Family House 3 Level, in the City of Milton. Nearby amenities include - Hospital, Public Transit, Recreation, Schools, Ski area. This Detached Single Family has a total of 5 bedroom(s), and a total of 5 bath(s) . 320 Wrigglesworth Crescent has Forced air heating and Central air conditioning. This house features a Fireplace.
The Second level includes the 5pc Bathroom, Bedroom, Bedroom, Bedroom, 5pc Ensuite Bath, Primary Bedroom, The Third level includes the 4pc Bathroom, Bedroom, The Basement includes the Exercise Room, 3pc Bathroom, Kitchen, Living Room, Games Room, The Ground level includes the 2pc Bathroom, Laundry Room, Other, Breakfast, Kitchen, Great Room, Dining Room, The Basement is Finished.
This Milton House's exterior is finished with Brick. You'll enjoy this property in the summer with the Inground pool. Also included on the property is a Attached Garage
The Current price for the property located at 320 Wrigglesworth Crescent, Milton is $2,100,000 and was listed on MLS on :2024-09-14 21:14:58
Building
| Bathroom Total | 5 |
| Bedrooms Above Ground | 5 |
| Bedrooms Total | 5 |
| Appliances | Dryer, Freezer, Refrigerator, Stove, Washer, Wall Mounted Tv, Window Coverings |
| Architectural Style | 3 Level |
| Basement Development | Finished |
| Basement Type | Full (finished) |
| Construction Style Attachment | Detached |
| Cooling Type | Central Air Conditioning |
| Exterior Finish | Brick |
| Fireplace Fuel | Electric |
| Fireplace Present | Yes |
| Fireplace Type | Other - See Remarks |
| Foundation Type | Poured Concrete |
| Half Bath Total | 1 |
| Heating Fuel | Natural Gas |
| Heating Type | Forced Air |
| Stories Total | 3 |
| Size Exterior | 3329 Sqft |
| Size Interior | 3329 Sqft |
| Type | House |
| Utility Water | Municipal Water |
Parking
| Attached Garage |
Land
| Acreage | No |
| Land Amenities | Hospital, Public Transit, Recreation, Schools, Ski Area |
| Sewer | Municipal Sewage System |
| Size Depth | 124 Ft |
| Size Frontage | 34 Ft |
| Size Irregular | 98.78x11.46x11.46x11.46x124.22x30.07x84.44 Ft |
| Size Total Text | 98.78x11.46x11.46x11.46x124.22x30.07x84.44 Ft|under 1/2 Acre |
| Soil Type | Clay |
Rooms
| Level | Type | Length | Width | Dimensions |
|---|---|---|---|---|
| Second Level | 5pc Bathroom | 14' 10'' x 5' 8'' | ||
| Second Level | Bedroom | 14' 11'' x 16' 4'' | ||
| Second Level | Bedroom | 12' 3'' x 12' 3'' | ||
| Second Level | Bedroom | 10' 11'' x 16' '' | ||
| Second Level | 5pc Ensuite Bath | 13' 6'' x 9' 10'' | ||
| Second Level | Primary Bedroom | 21' 1'' x 16' '' | ||
| Third Level | 4pc Bathroom | 6' '' x 8' 1'' | ||
| Third Level | Bedroom | 23' 2'' x 23' 5'' | ||
| Basement | Exercise Room | 14' 11'' x 9' 8'' | ||
| Basement | 3pc Bathroom | 9' 11'' x 5' '' | ||
| Basement | Kitchen | 9' '' x 8' 11'' | ||
| Basement | Living Room | 19' 2'' x 17' 9'' | ||
| Basement | Games Room | 14' 3'' x 14' 11'' | ||
| Ground Level | 2pc Bathroom | 2' 10'' x 6' 11'' | ||
| Ground Level | Laundry Room | 6' 5'' x 11' 3'' | ||
| Ground Level | Other | 7' 5'' x 7' 9'' | ||
| Ground Level | Breakfast | 11' 11'' x 11' 7'' | ||
| Ground Level | Kitchen | 13' '' x 12' 7'' | ||
| Ground Level | Great Room | 14' 8'' x 16' 3'' | ||
| Ground Level | Dining Room | 11' 1'' x 16' 2'' |
https://www.realtor.ca/real-estate/26568961/320-wrigglesworth-crescent-milton
Interested?
Get More info About:320 Wrigglesworth Crescent Milton, Mls# H4186747

