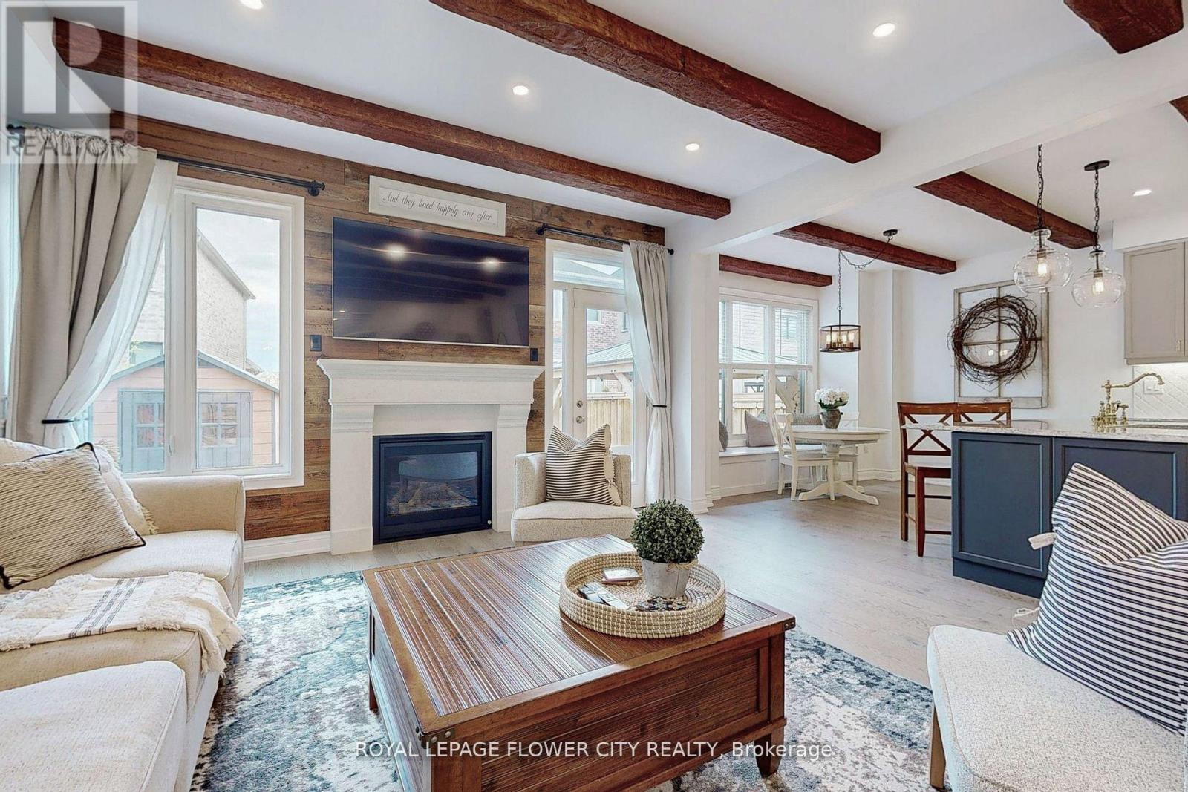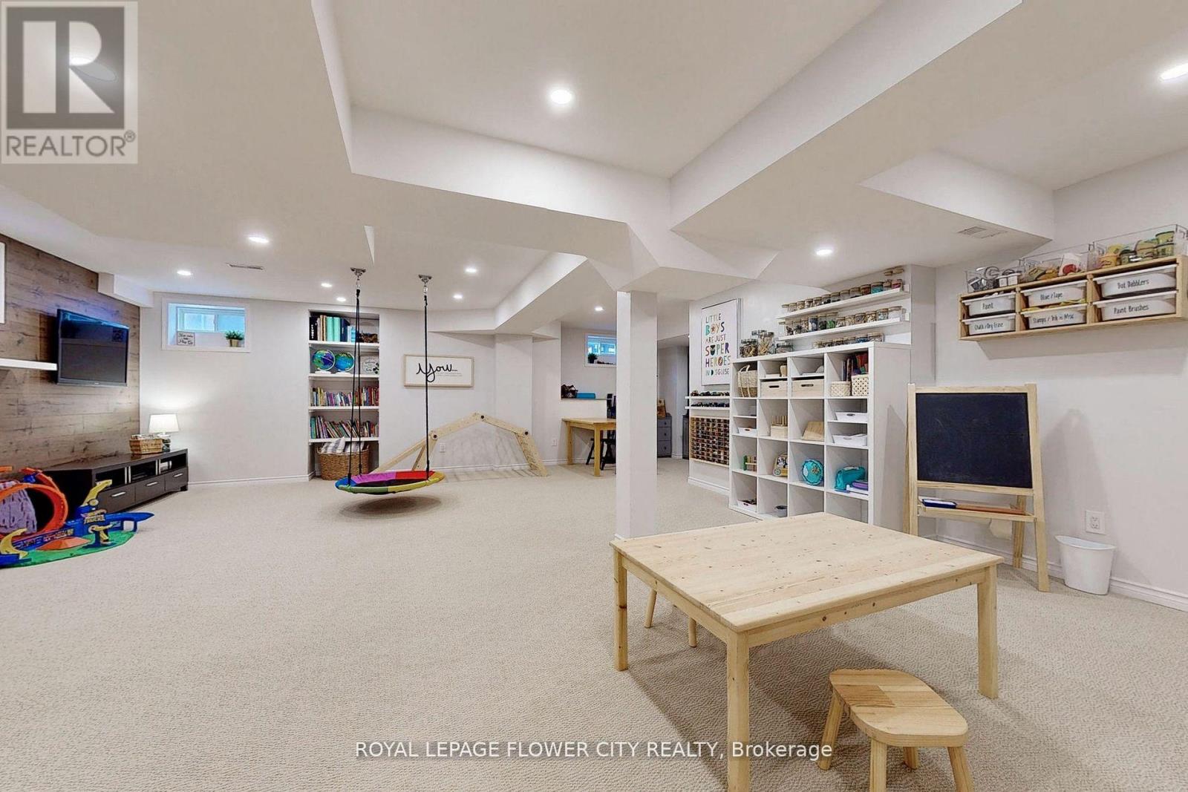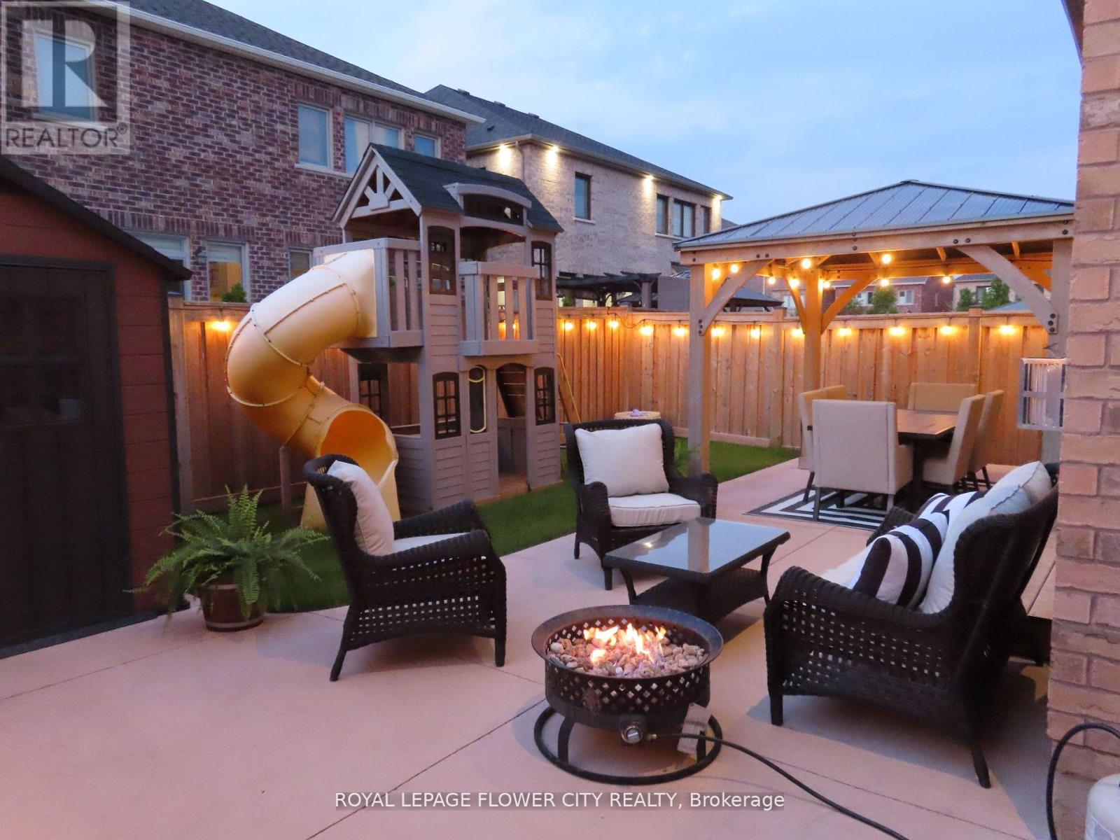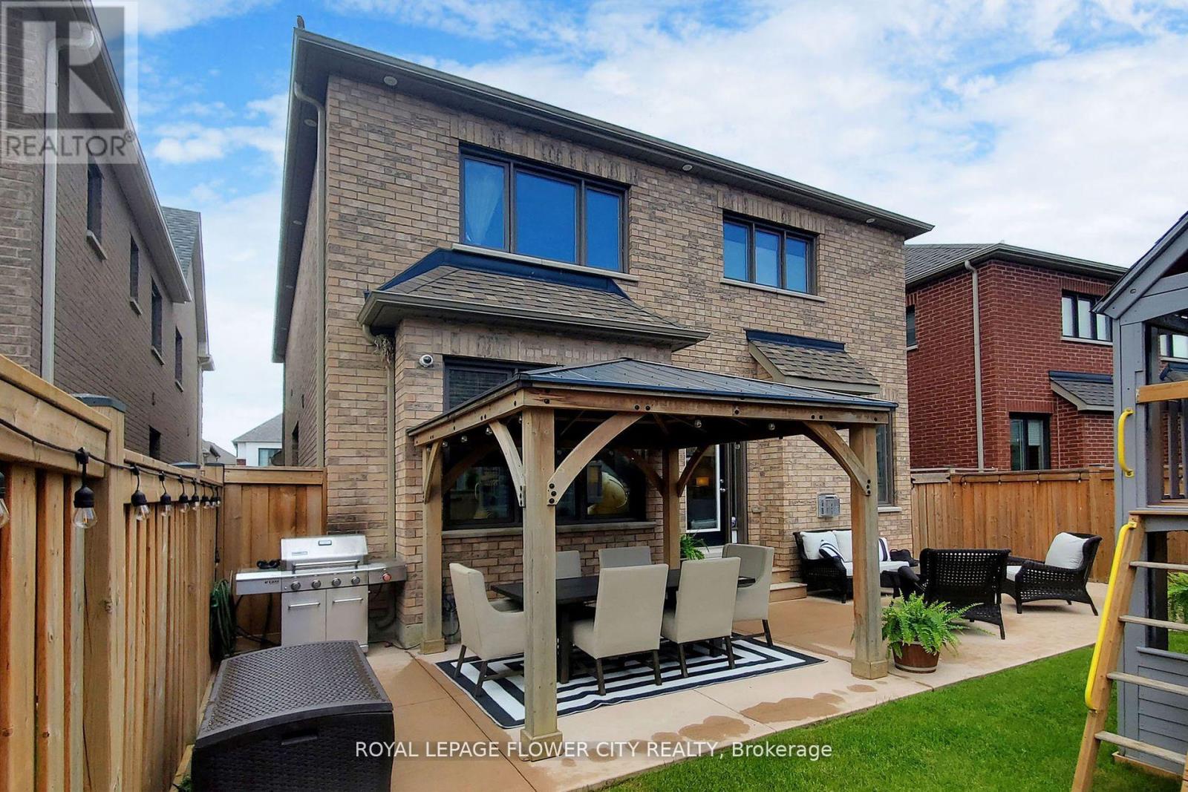1243 Mcphedran Place Milton (Ford), Ontario L9E 1J8
MLS# W9236627 - Buy this house, and I'll buy Yours*
$1,649,900
Welcome To This Magnificent 4 Bedroom, 5 Bathroom Home Boasting Over 4000 Sq Ft Of Living Space In A Sought - After, Family Friendly Milton Community. As You Enter, You'll Be Greeted By 9 Ft Ceilings And 8 Ft Doors On The Main Floor, Complemented By A Striking Real Barn Wood Accent Wall And Elegant Wood Beams Adorning The Ceilings, Adding Warmth And Character Throughout. The Heart Of This Home Is A Stunning Kitchen Featuring Upgraded Quartz Countertops, An Oversized Island Perfect For Gathering, And Custom Built-in Bench Seating, Ideal For Casual Dining Or Morning Coffee. The Entire Main Floor Is Adorned With Wainscotting, Adding A Touch Of Sophistication. This Home Is Designed For Both Luxury Living And Entertaining, With A Finished Basement Including A Separate Entrance, Ideal For Extended Family Or Income . Suite. The Backyard Offers Space For Gatherings And Children's Play Making It A Haven For Relaxation And Recreation. With Over $200,000 In Upgrades This Home Is A True Masterpiece. (id:51158)
Open House
This property has open houses!
2:00 pm
Ends at:4:00 pm
2:00 pm
Ends at:4:00 pm
Property Details
| MLS® Number | W9236627 |
| Property Type | Single Family |
| Community Name | Ford |
| Parking Space Total | 6 |
About 1243 Mcphedran Place, Milton (Ford), Ontario
This For sale Property is located at 1243 Mcphedran Place is a Detached Single Family House set in the community of Ford, in the City of Milton (Ford). This Detached Single Family has a total of 4 bedroom(s), and a total of 5 bath(s) . 1243 Mcphedran Place has Forced air heating and Central air conditioning. This house features a Fireplace.
The Second level includes the Primary Bedroom, Bedroom 2, Bedroom 3, Bedroom 4, Laundry Room, The Basement includes the Recreational, Games Room, The Main level includes the Living Room, Dining Room, Kitchen, Foyer, The Basement is Finished and features a Separate entrance.
This Milton (Ford) House's exterior is finished with Brick, Stone. Also included on the property is a Garage
The Current price for the property located at 1243 Mcphedran Place, Milton (Ford) is $1,649,900 and was listed on MLS on :2024-09-09 17:36:40
Building
| Bathroom Total | 5 |
| Bedrooms Above Ground | 4 |
| Bedrooms Total | 4 |
| Appliances | Dishwasher, Dryer, Garage Door Opener, Refrigerator, Stove, Washer, Window Coverings |
| Basement Development | Finished |
| Basement Features | Separate Entrance |
| Basement Type | N/a (finished) |
| Construction Style Attachment | Detached |
| Cooling Type | Central Air Conditioning |
| Exterior Finish | Brick, Stone |
| Fireplace Present | Yes |
| Flooring Type | Hardwood, Carpeted |
| Foundation Type | Concrete |
| Half Bath Total | 1 |
| Heating Fuel | Natural Gas |
| Heating Type | Forced Air |
| Stories Total | 2 |
| Type | House |
| Utility Water | Municipal Water |
Parking
| Garage |
Land
| Acreage | No |
| Sewer | Sanitary Sewer |
| Size Depth | 92 Ft ,3 In |
| Size Frontage | 39 Ft |
| Size Irregular | 39.01 X 92.25 Ft |
| Size Total Text | 39.01 X 92.25 Ft |
Rooms
| Level | Type | Length | Width | Dimensions |
|---|---|---|---|---|
| Second Level | Primary Bedroom | 3.69 m | 3.16 m | 3.69 m x 3.16 m |
| Second Level | Bedroom 2 | 4.2 m | 5 m | 4.2 m x 5 m |
| Second Level | Bedroom 3 | 5.7 m | 5.5 m | 5.7 m x 5.5 m |
| Second Level | Bedroom 4 | 3.07 m | 5.5 m | 3.07 m x 5.5 m |
| Second Level | Laundry Room | 1.86 m | 2.34 m | 1.86 m x 2.34 m |
| Basement | Recreational, Games Room | 8.04 m | 12.22 m | 8.04 m x 12.22 m |
| Main Level | Living Room | 4.7 m | 4.29 m | 4.7 m x 4.29 m |
| Main Level | Dining Room | 4.5 m | 3.5 m | 4.5 m x 3.5 m |
| Main Level | Kitchen | 3.6 m | 3.2 m | 3.6 m x 3.2 m |
| Main Level | Foyer | 2.7 m | 1.9 m | 2.7 m x 1.9 m |
https://www.realtor.ca/real-estate/27244725/1243-mcphedran-place-milton-ford-ford
Interested?
Get More info About:1243 Mcphedran Place Milton (Ford), Mls# W9236627










































