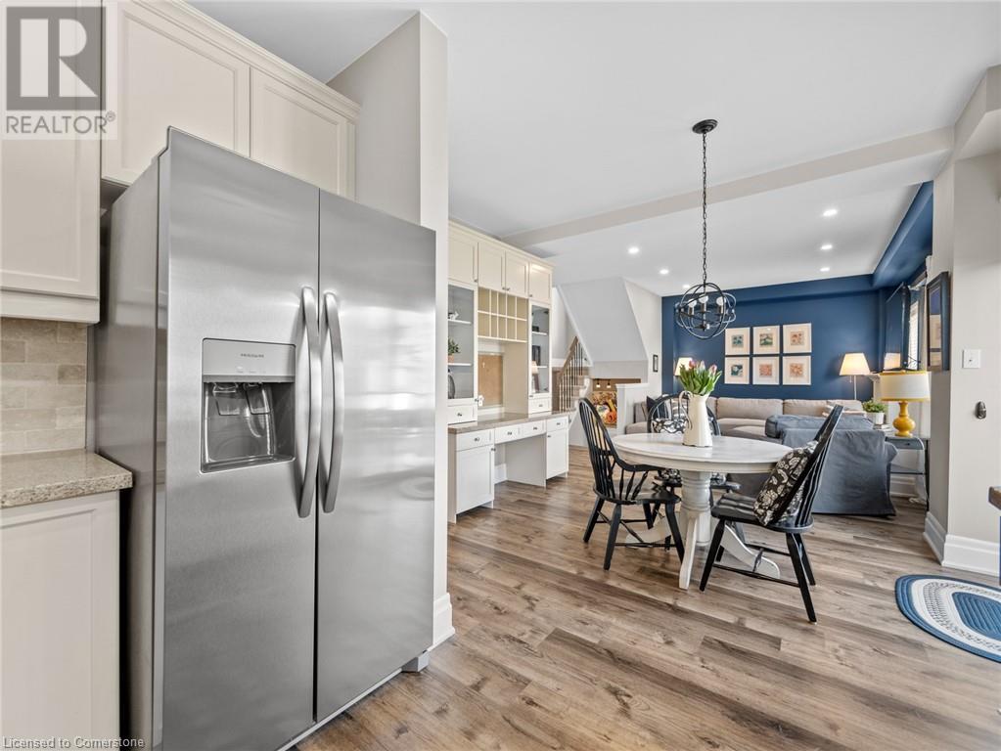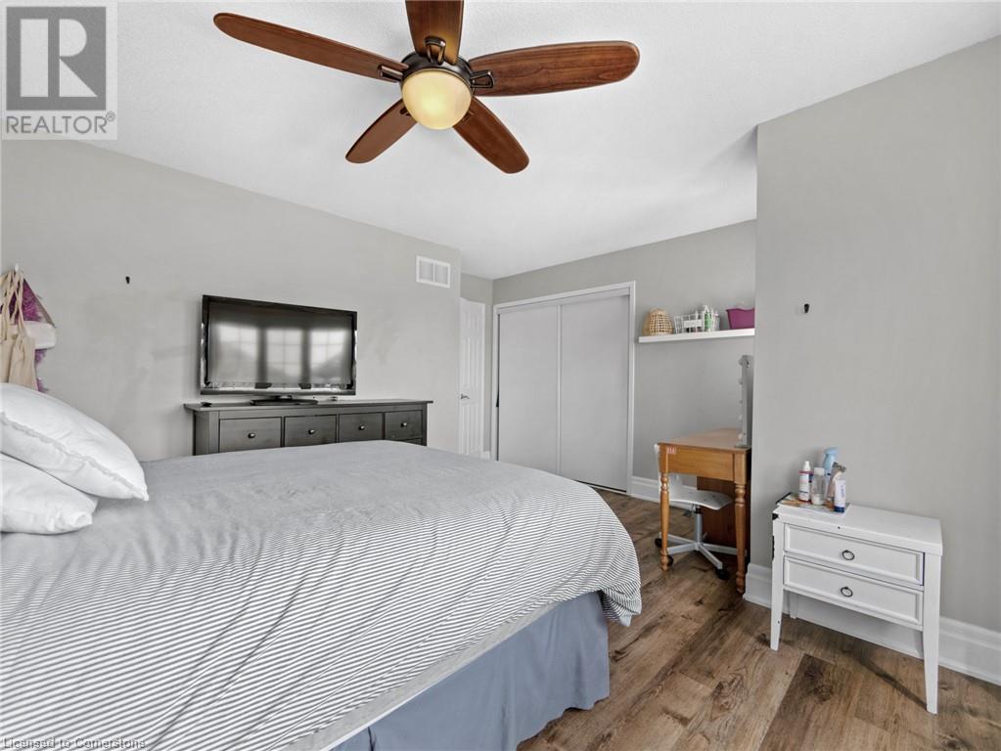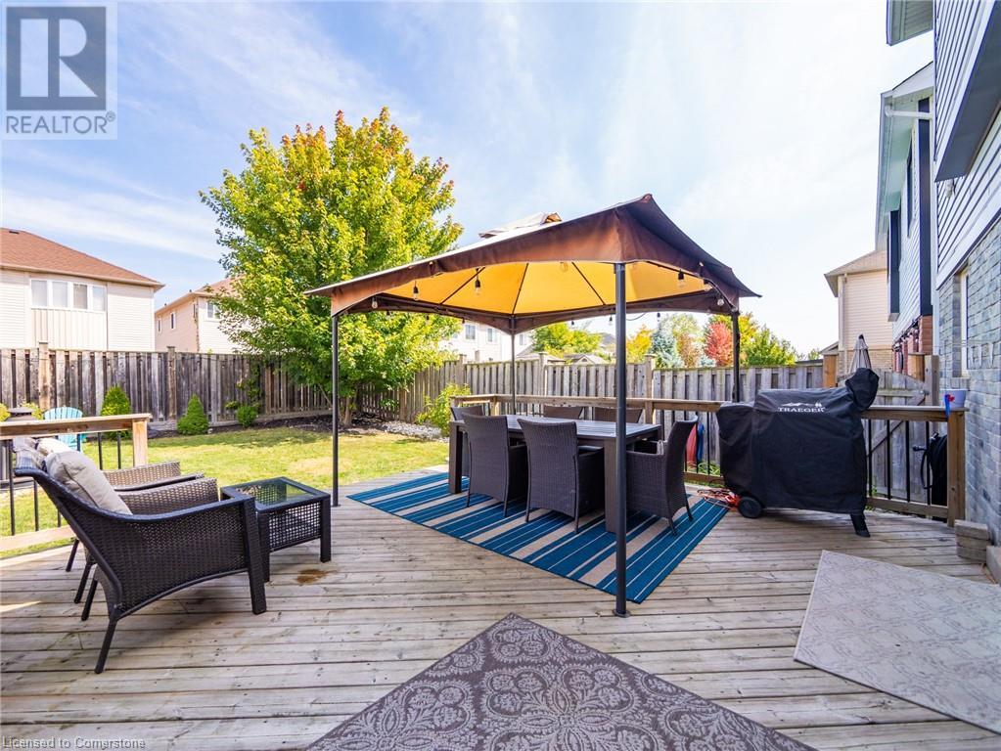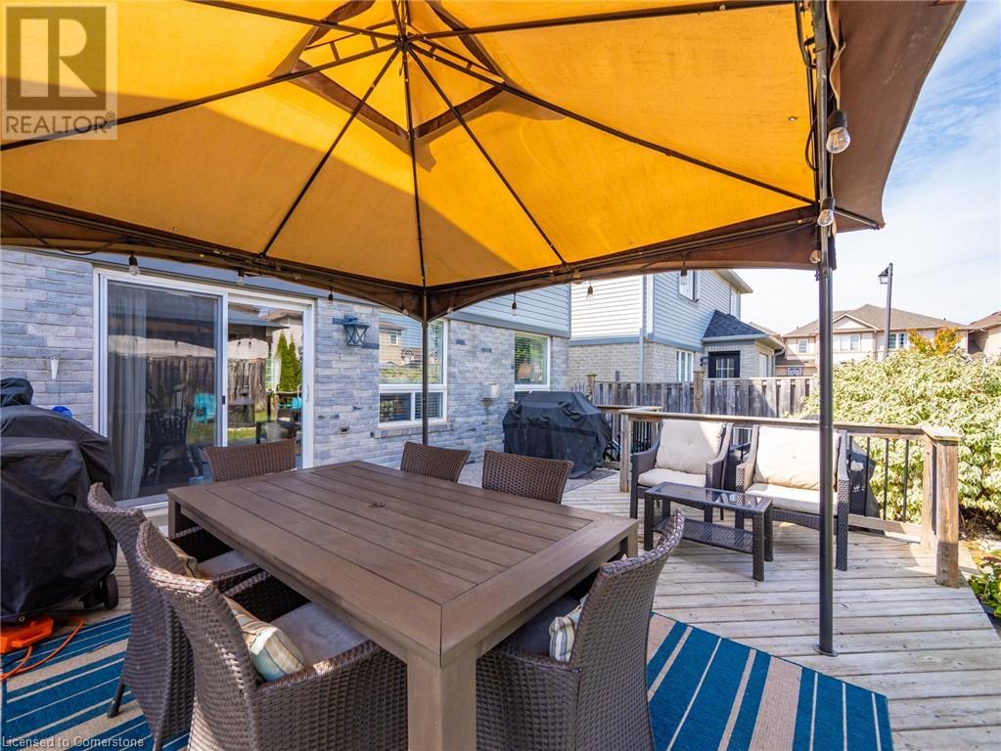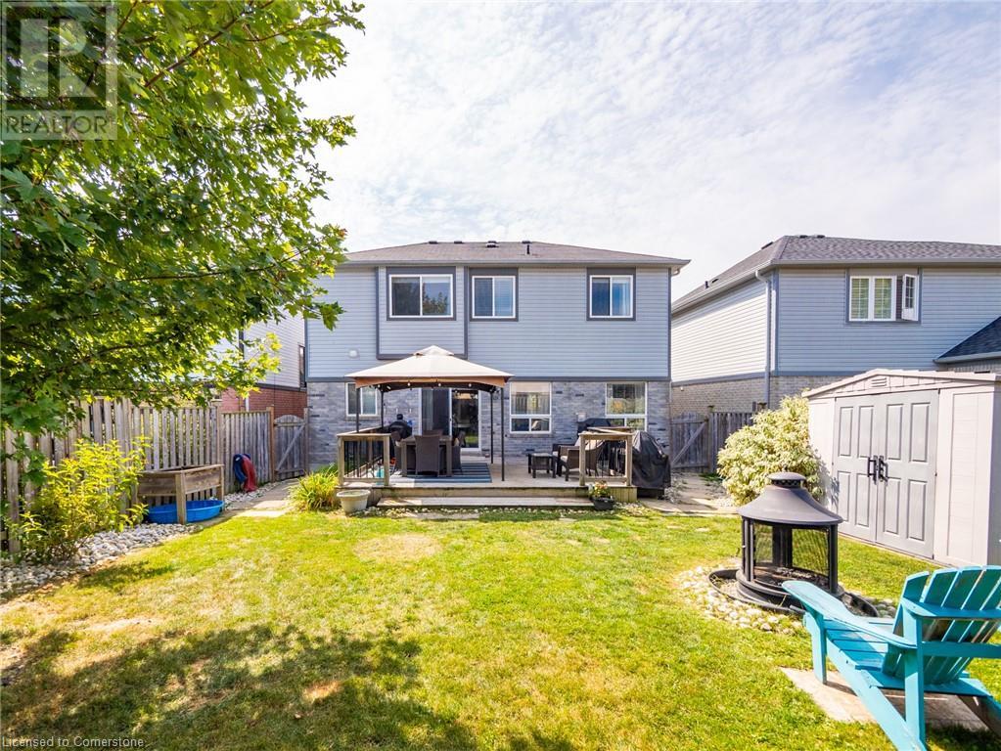1005 Holdsworth Crescent Milton, Ontario L9T 0C3
MLS# 40654037 - Buy this house, and I'll buy Yours*
$1,270,000
Welcome to this beautifully upgraded 4-bedroom home located on a quiet street. Boasting $$$ spent on upgrades, this property offers modern features and convenience throughout. With 9-foor ceilings on the main floor, the open-concept design provides a bright and airy feel. The family room features a cozy gas fireplace, perfect for gathering, while the premium wood laminate floors on the main and upper levels add elegance and durability. The spacious eat-in kitchen includes classic granite countertops, custom cabinetry, a walkout to the deck, and overlooks a fully fenced backyard, ideal for entertaining or relaxing. Upstairs, all four bright and roomy bedrooms offer ample space, with the primary bedroom featuring a walk-in closet and a luxurious ensuite with a separate tub and shower. Additional highlights include main floor laundry, garage access central vacuum (C/V), and central air (C/A). located close to schools, transit, and major highways, this home is perfect for families and commuters alike. All measurements have been verified by a third party, and property taxes listed are 2023. don't miss out on this gem, its a must see! (id:51158)
Property Details
| MLS® Number | 40654037 |
| Property Type | Single Family |
| Amenities Near By | Hospital, Park, Place Of Worship, Playground, Public Transit, Schools, Shopping |
| Communication Type | High Speed Internet |
| Community Features | Quiet Area, Community Centre, School Bus |
| Equipment Type | Water Heater |
| Features | Sump Pump, Automatic Garage Door Opener |
| Parking Space Total | 4 |
| Rental Equipment Type | Water Heater |
About 1005 Holdsworth Crescent, Milton, Ontario
This For sale Property is located at 1005 Holdsworth Crescent is a Detached Single Family House 2 Level, in the City of Milton. Nearby amenities include - Hospital, Park, Place of Worship, Playground, Public Transit, Schools, Shopping. This Detached Single Family has a total of 4 bedroom(s), and a total of 4 bath(s) . 1005 Holdsworth Crescent heating and Central air conditioning. This house features a Fireplace.
The Second level includes the Full Bathroom, 3pc Bathroom, Bedroom, Bedroom, Bedroom, Primary Bedroom, The Basement includes the Sitting Room, Recreation Room, 3pc Bathroom, The Main level includes the 2pc Bathroom, Eat In Kitchen, Living Room, Dining Room, Sitting Room, The Basement is Finished.
This Milton House's exterior is finished with Aluminum siding, Brick. Also included on the property is a Attached Garage
The Current price for the property located at 1005 Holdsworth Crescent, Milton is $1,270,000 and was listed on MLS on :2024-09-27 18:06:14
Building
| Bathroom Total | 4 |
| Bedrooms Above Ground | 4 |
| Bedrooms Total | 4 |
| Appliances | Central Vacuum, Dishwasher, Dryer, Microwave, Refrigerator, Stove, Washer, Microwave Built-in, Window Coverings, Garage Door Opener |
| Architectural Style | 2 Level |
| Basement Development | Finished |
| Basement Type | Full (finished) |
| Constructed Date | 2003 |
| Construction Style Attachment | Detached |
| Cooling Type | Central Air Conditioning |
| Exterior Finish | Aluminum Siding, Brick |
| Fire Protection | Smoke Detectors |
| Fireplace Fuel | Electric |
| Fireplace Present | Yes |
| Fireplace Total | 1 |
| Fireplace Type | Other - See Remarks |
| Fixture | Ceiling Fans |
| Foundation Type | Block |
| Half Bath Total | 1 |
| Heating Fuel | Natural Gas |
| Stories Total | 2 |
| Size Interior | 3476 Sqft |
| Type | House |
| Utility Water | Municipal Water |
Parking
| Attached Garage |
Land
| Access Type | Road Access, Highway Nearby |
| Acreage | No |
| Land Amenities | Hospital, Park, Place Of Worship, Playground, Public Transit, Schools, Shopping |
| Sewer | Municipal Sewage System |
| Size Depth | 100 Ft |
| Size Frontage | 40 Ft |
| Size Irregular | 0.092 |
| Size Total | 0.092 Ac|under 1/2 Acre |
| Size Total Text | 0.092 Ac|under 1/2 Acre |
| Zoning Description | Rmd1 |
Rooms
| Level | Type | Length | Width | Dimensions |
|---|---|---|---|---|
| Second Level | Full Bathroom | 6'1'' x 11'2'' | ||
| Second Level | 3pc Bathroom | 10'11'' x 4'11'' | ||
| Second Level | Bedroom | 15'4'' x 10'11'' | ||
| Second Level | Bedroom | 15'1'' x 12'10'' | ||
| Second Level | Bedroom | 12'1'' x 11'3'' | ||
| Second Level | Primary Bedroom | 14'1'' x 13'5'' | ||
| Basement | Sitting Room | 13'8'' x 17'11'' | ||
| Basement | Recreation Room | 26'1'' x 13'3'' | ||
| Basement | 3pc Bathroom | Measurements not available | ||
| Main Level | 2pc Bathroom | 4'7'' x 4'11'' | ||
| Main Level | Eat In Kitchen | 17'8'' x 12'3'' | ||
| Main Level | Living Room | 14'7'' x 12'4'' | ||
| Main Level | Dining Room | 10'1'' x 7'1'' | ||
| Main Level | Sitting Room | 10'1'' x 10'9'' |
Utilities
| Cable | Available |
| Electricity | Available |
| Natural Gas | Available |
| Telephone | Available |
https://www.realtor.ca/real-estate/27474924/1005-holdsworth-crescent-milton
Interested?
Get More info About:1005 Holdsworth Crescent Milton, Mls# 40654037

















