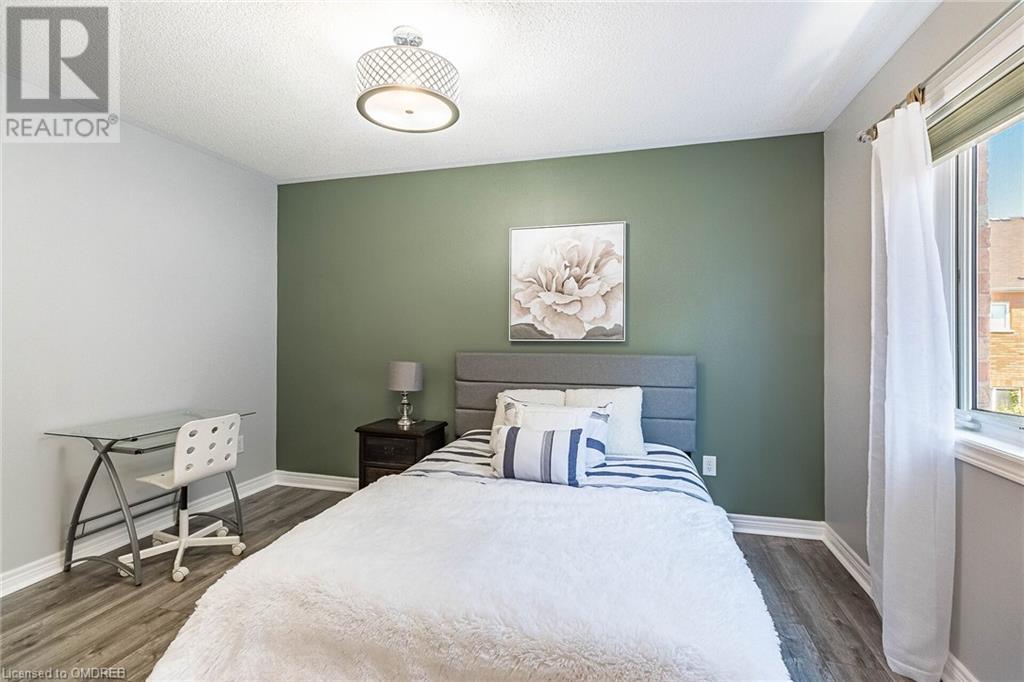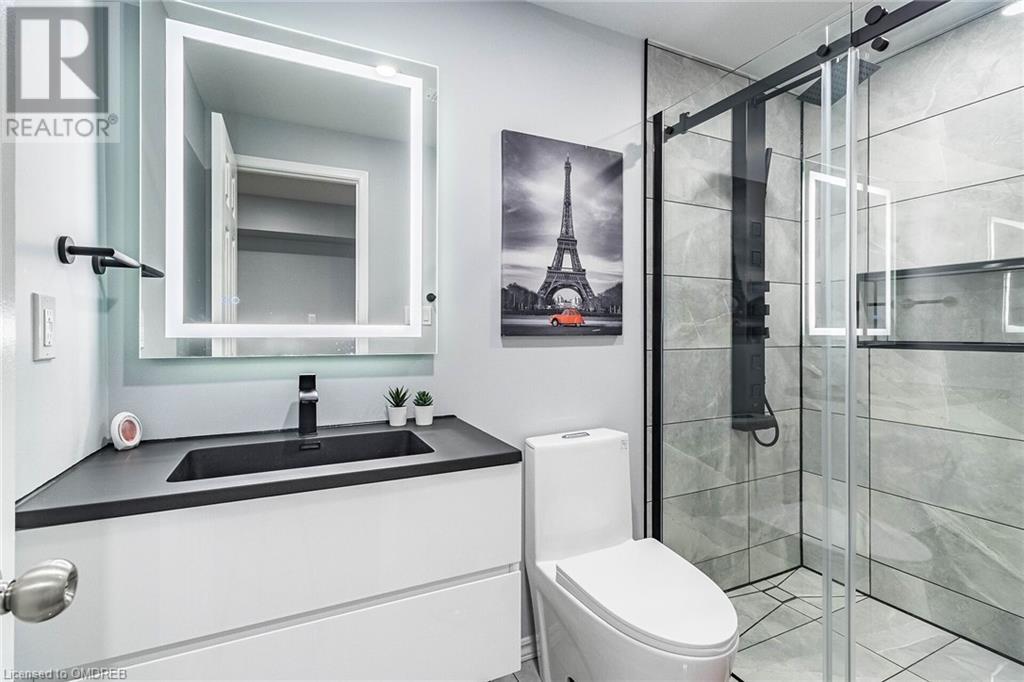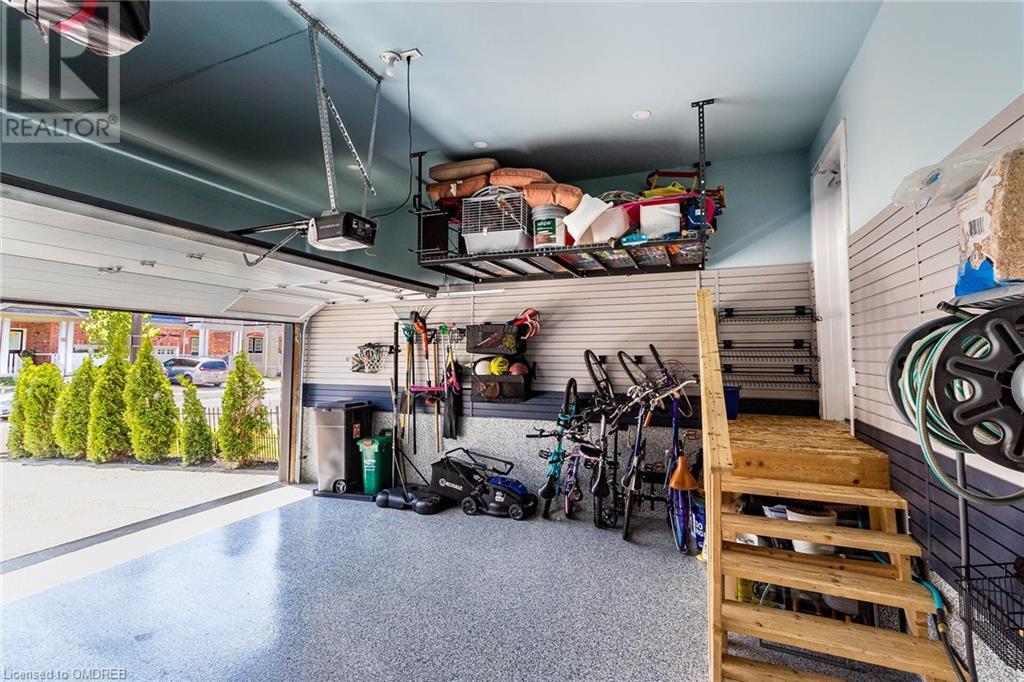652 Mockridge Terrace Milton, Ontario L9T 8V7
MLS# 40655135 - Buy this house, and I'll buy Yours*
$1,798,000
Experience the ultimate in luxury living with this sprawling 3,900+ square foot gem that's an absolute must-see! Dive into year-round fun with the included Swim Spa Challenger 15D and soak up the sun in your fully upgraded backyard oasis. From the front house to the garage, every inch has been decked out with stylish upgrades, including insulated R18 doors for added comfort and security. Treat yourself to spa-like indulgence in the basement washroom, featuring an 8-jet rainfall shower panel system. With upgraded lighting fixtures throughout, this home effortlessly blends style with practicality. And for added convenience, enjoy the efficiency of the laundry room (3.4mx2m). But the luxury doesn't stop there, the garage has been fully upgraded too, boasting a finished interior, a sleek harbor blue floor coating, and customized slatwall panels on the walls. (id:51158)
Property Details
| MLS® Number | 40655135 |
| Property Type | Single Family |
| Amenities Near By | Public Transit, Schools |
| Parking Space Total | 6 |
About 652 Mockridge Terrace, Milton, Ontario
This For sale Property is located at 652 Mockridge Terrace is a Detached Single Family House 2 Level, in the City of Milton. Nearby amenities include - Public Transit, Schools. This Detached Single Family has a total of 5 bedroom(s), and a total of 5 bath(s) . 652 Mockridge Terrace heating and Central air conditioning. This house features a Fireplace.
The Second level includes the 3pc Bathroom, 3pc Bathroom, 5pc Bathroom, Family Room, Bedroom, Bedroom, Bedroom, Primary Bedroom, The Basement includes the 3pc Bathroom, Bedroom, Great Room, The Main level includes the Laundry Room, 2pc Bathroom, Breakfast, Family Room, Kitchen, Dining Room, Living Room, The Basement is Finished.
This Milton House's exterior is finished with Brick, Stucco. Also included on the property is a Attached Garage
The Current price for the property located at 652 Mockridge Terrace, Milton is $1,798,000 and was listed on MLS on :2024-10-10 14:47:03
Building
| Bathroom Total | 5 |
| Bedrooms Above Ground | 4 |
| Bedrooms Below Ground | 1 |
| Bedrooms Total | 5 |
| Appliances | Central Vacuum, Dishwasher, Dryer, Microwave, Refrigerator, Stove, Washer, Garage Door Opener |
| Architectural Style | 2 Level |
| Basement Development | Finished |
| Basement Type | Full (finished) |
| Construction Style Attachment | Detached |
| Cooling Type | Central Air Conditioning |
| Exterior Finish | Brick, Stucco |
| Half Bath Total | 1 |
| Heating Fuel | Natural Gas |
| Stories Total | 2 |
| Size Interior | 3700 Sqft |
| Type | House |
| Utility Water | Municipal Water |
Parking
| Attached Garage |
Land
| Acreage | No |
| Land Amenities | Public Transit, Schools |
| Sewer | Municipal Sewage System |
| Size Depth | 98 Ft |
| Size Frontage | 36 Ft |
| Size Total Text | Under 1/2 Acre |
| Zoning Description | Rmd1 |
Rooms
| Level | Type | Length | Width | Dimensions |
|---|---|---|---|---|
| Second Level | 3pc Bathroom | Measurements not available | ||
| Second Level | 3pc Bathroom | Measurements not available | ||
| Second Level | 5pc Bathroom | Measurements not available | ||
| Second Level | Family Room | 12'1'' x 10'1'' | ||
| Second Level | Bedroom | 10'1'' x 9'1'' | ||
| Second Level | Bedroom | 10'1'' x 12'1'' | ||
| Second Level | Bedroom | 19'0'' x 12'1'' | ||
| Second Level | Primary Bedroom | 13'12'' x 13'12'' | ||
| Basement | 3pc Bathroom | Measurements not available | ||
| Basement | Bedroom | 12'1'' x 10'1'' | ||
| Basement | Great Room | 14' x 16'1'' | ||
| Main Level | Laundry Room | Measurements not available | ||
| Main Level | 2pc Bathroom | Measurements not available | ||
| Main Level | Breakfast | 15' x 13' | ||
| Main Level | Family Room | 12'6'' x 8'1'' | ||
| Main Level | Kitchen | 12'6'' x 8'1'' | ||
| Main Level | Dining Room | 11'1'' x 12'1'' | ||
| Main Level | Living Room | 12'1'' x 14'6'' |
https://www.realtor.ca/real-estate/27526354/652-mockridge-terrace-milton
Interested?
Get More info About:652 Mockridge Terrace Milton, Mls# 40655135











































